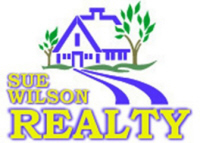The median home value in Muldraugh, KY is $183,000.
This is
lower than
the county median home value of $200,000.
The national median home value is $308,980.
The average price of homes sold in Muldraugh, KY is $183,000.
Approximately 24% of Muldraugh homes are owned,
compared to 55% rented, while
20% are vacant.
Muldraugh real estate listings include condos, townhomes, and single family homes for sale.
Commercial properties are also available.
If you like to see a property, contact Muldraugh real estate agent to arrange a tour today!
Learn more about Muldraugh.
ATTENTION INVESTORS! This is a great portfolio to get you started or to add to your current portfolio. There are 3 total properties for sale at this price ($240,000)! The one listed here (214 Oak St.), as well as 212 Oak St (Units A & B), which is a ranch style duplex with one bedroom and one bathroom on each side. Both sides are currently rented. The house at 214 Oat St. is also currently rented. The 3rd property is a house with a full basement and that address is 216 Oak St, which is vacant and in need of repair, although it does have a newer roof and newer windows throughout. Please call me or your agent for more information!
Website designed by Constellation1, a division of Constellation Web Solutions, Inc.
