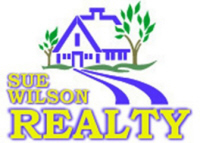The median home value in Payneville, KY is $155,000.
This is
lower than
the county median home value of $200,000.
The national median home value is $308,980.
The average price of homes sold in Payneville, KY is $155,000.
Approximately 71% of Payneville homes are owned,
compared to 13% rented, while
17% are vacant.
Payneville real estate listings include condos, townhomes, and single family homes for sale.
Commercial properties are also available.
If you like to see a property, contact Payneville real estate agent to arrange a tour today!
Learn more about Payneville.
Welcome to your country oasis! This charming 1.5 story farmhouse is perfectly situated on 11 serene acres, offering the tranquility of rural living with the convenience of modern amenities. The property features a picturesque pond perfect for fishing, a spacious barn with water and electric access, and a detached garage with a covered deck and unfinished basement. The home itself boasts a new metal roof and original hardwood floors on the main level, adding to its rustic charm. The primary bedroom on the main level includes a separate shower. Upstairs has been updated with new flooring. With plenty of opportunities to make it your own, this property offers the perfect canvas for you to create your dream country retreat. Don't miss this rare chance to own a slice of country paradise!
Welcome to 475 Rhodelia Road! A beautiful country style home with an excellent location! This 1200 sq ft house sits on 1 acre and also offers a very nice 2 car garage. On top of that, this home offers a finished basement! The back of the home features a finished deck and a small attached garage door to the basement. With the ideal location of being across the road from Payneville Elementary School and only 10 minutes from Brandenburg, this 4 bedroom, 2 1/12 bath home is ideal for a family looking convenience but still a country feel!
Welcome to your peaceful country retreat! This charming 3-bedroom, 1-bathroom home is nestled on a 1-acre lot, offering ample space and tranquility. The property boasts a spacious living area, perfect for cozy nights in or entertaining guests. Outside, you'll find a large shop and carport, providing ample storage for all your tools, equipment, and vehicles. Whether you're enjoying the serene surroundings from the front porch or tinkering away in the workshop, this country property offers the perfect blend of comfort and convenience. Don't miss out on the opportunity to make this your own slice of rural paradise.
Beautiful rural property in the much desired Payneville school district. Privacy abounds while still being relatively close to town with this 4 bedroom, 2 bath home sitting on almost 3.5 acres of land! Outside you will find immaculate landscaping, an oversized front porch perfect for enjoying a quiet country evening, a chicken coop, fenced in yard and a barn. Inside you will find ample space for entertaining with 2 family/sitting rooms, 4 bedrooms with plenty of closet space, 2 bathrooms, a large kitchen with an abundance of cabinets and countertop space, as well as a center island, and a generously sized laundry room. This home and property will not disappoint! Schedule your showing today.
Website designed by Constellation1, a division of Constellation Web Solutions, Inc.
